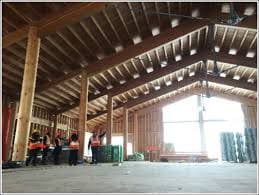C/TFN LEARNING CENTRE PHASE 2
-
Location: Carcross, Yukon
Date of completion: November 2017
Owner: Carcross Tagish First Nation
Architect: Kobayashi + Zedda Architects Ltd.
Description: Learning/Cultural Centre
About this Project
Work of this contract comprises general construction of the second phase of a new two storey cultural centre, located at Lot 1151 in Carcross, Yukon. The General Construction of this building includes: concrete foundation system; structural wood framing; glulam and heavy timber framing; metal stud interior framing; gypsum wall board and acoustic wood slat interior finish; prefinished cement board exterior wall cladding; prefinished metal and SBS membrane roofing; aluminum storefront and fiberglass windows; finish carpentry and millwork; wood/ steel/aluminum/fiberglass doors; carpet tile resilient flooring; ceramic floor and wile tile; painting; electric dumbwaiter. This project is considered the new the cornerstone for C/TFN and newest pillar of the community. Ketza and Kobayashi + Zedda worked extremely close throughout the construction management portion and value engineering portion of the job to deliver the client the maximum value of their investment.


